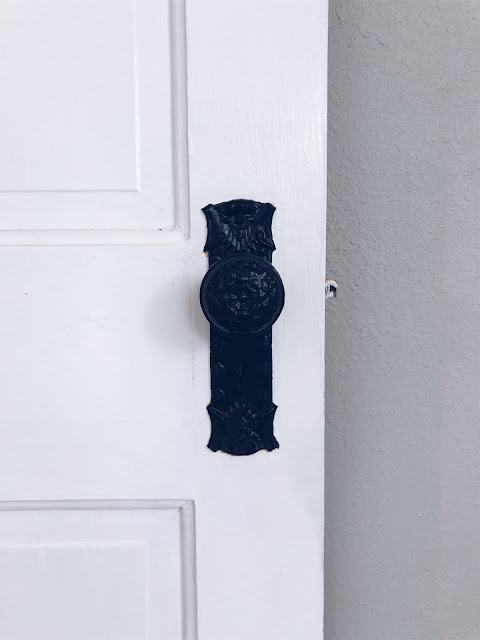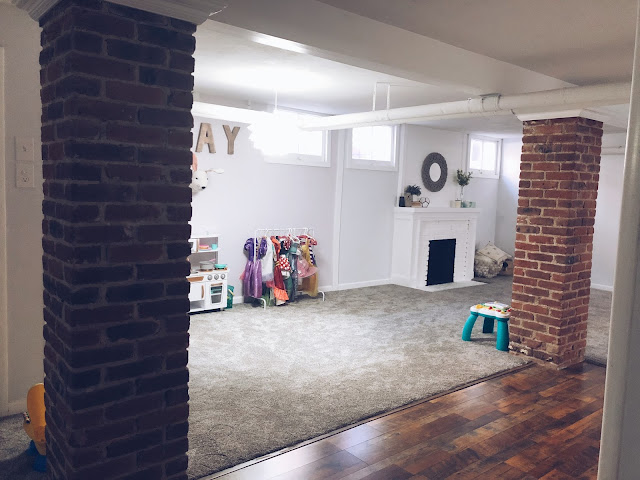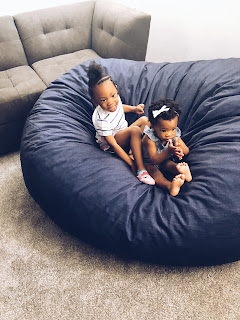We're here!!! WOW! This has been a long time coming and I am so excited to share with you guys our finished basement. When we first toured the house I was a little nervous about it. It felt cold and honestly pretty creepy. The basement is over a thousand square feet and Tj was determined to finish this space before some of our other projects. I did not agree but now that we have it, I couldn't imagine not taking advantage of it as soon as possible.
A labor of love is putting it lightly. If you follow me on Instagram then you have been around for all my shenanigans down here singing and dancing. I tried to make my time down here enjoyable because Lord knows I spent SO MANY WO-MAN HOURS. We didn't do it all ourselves. We had some guys Tj knows do our dry wall, our friend Seth from our church helped out, our floors were contracted out and of course my father put his blessed hands on our fireplace. We are so grateful to everyone who helped us pull this off!
If you need a little background on our house, it was built in 1922 and we've been here since October of 2016. Our laundry room/basement bathroom is not yet renovated but it is our next major project. Ok, enough of that! Here are the before and afters.....
The guest room.
Tj and our friend McKenzie made this barn door and it is absolutely my favorite part of the room (beside the door knob). I can't wait to start decorating this room, I already know exactly what I want to do!!
We originally had two bedrooms down here but it just didn't make any sense to have two when we have so many others up stairs as well. We thought it'd be best to tear down the walls and make that extra room a play space.
I am absolutely loving our 'PLAY' letters from House of Crazi!!
I'll be posting a tutorial of my Ikea Latt table makeover on my Instagram next week!
The living space was really closed off and cold. The wood paneling, plaster walls and cement floors didn't help. One really cool thing if you look close is there is a stable door at the entrance of this room. The house was built almost a hundred years ago so proof that they had horses for transportation is really amazing. The fireplace was closed off by the previous owners who were here for 30 years. My dad really made a huge impact on this space when he gave the fireplace a facelift. We do have plans to make it a functioning wood burning fireplace in the future.
This wall is going to be our wall of family portraits. We've taken so many over the years so I'm so excited to display all of our professional photos here. Picture this entire wall filled with white frames.
That Larry Simmons, boy I tell ya! My dad is the best!!
This is going to be our travel wall. I don't currently have any pictures displayed but we will add all of our adventures around the world and some of our souvenirs.
Can we take a minute and talk about this Big Joe Fuf seat?! Y'all!!!! It is too good to be true. It's so comfy that we prefer it over the couch. When we all get down here we call dibs on the fuf!! When it first got here and we got it out, we were immediately shocked by how big it was and wondered where in the heck we would put it, but it's perfect right here. When someone is laying in it they don't block the view of the TV and you have the perfect view of the TV when you're in it. I am so not lying when I tell you that we had a basement slumber party down here last weekend and Tj, Noelle and I ALL slept in it ALL night!!! We slept like babies. We got the XL but they come in sizes from small to XXL and in come in five different colors. You will NOT be disappointed.
There are still some design projects that are being worked on but I will have fun taking my time on those. Toy storage is still an issue and we are currently handling it as shown below. I can't wait to keep filling this area with more framed pictures of our family.
So, was it worth the wait? What do you guys think?!!!




















































No comments:
Post a Comment